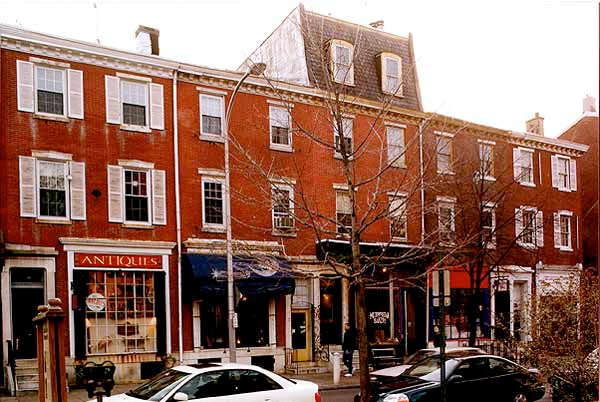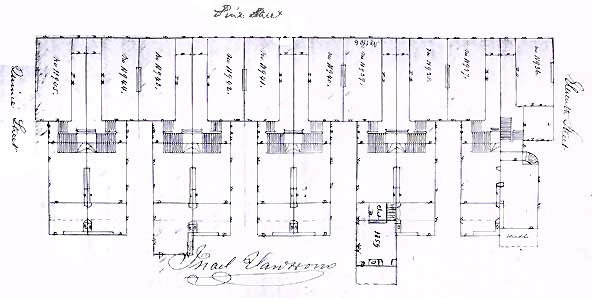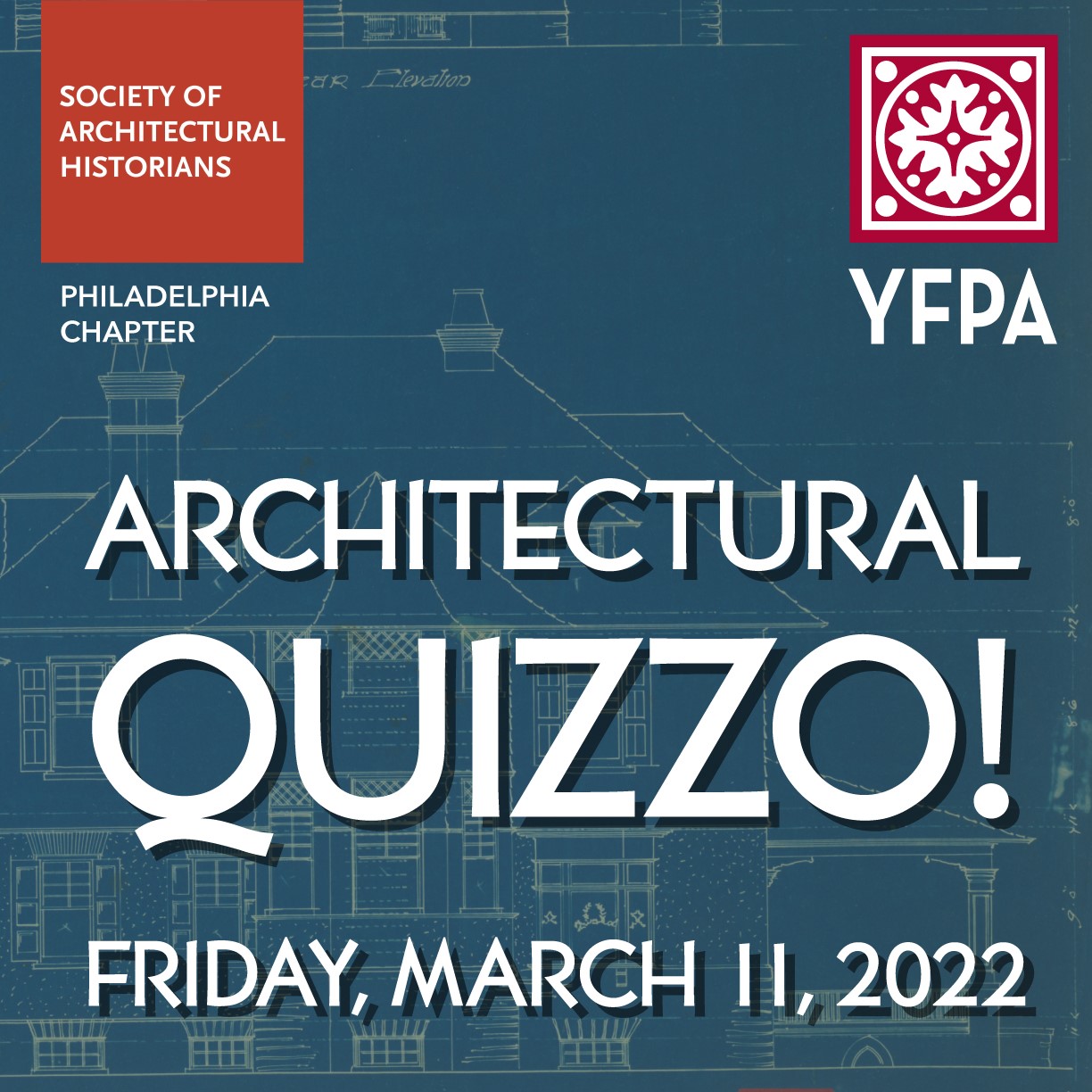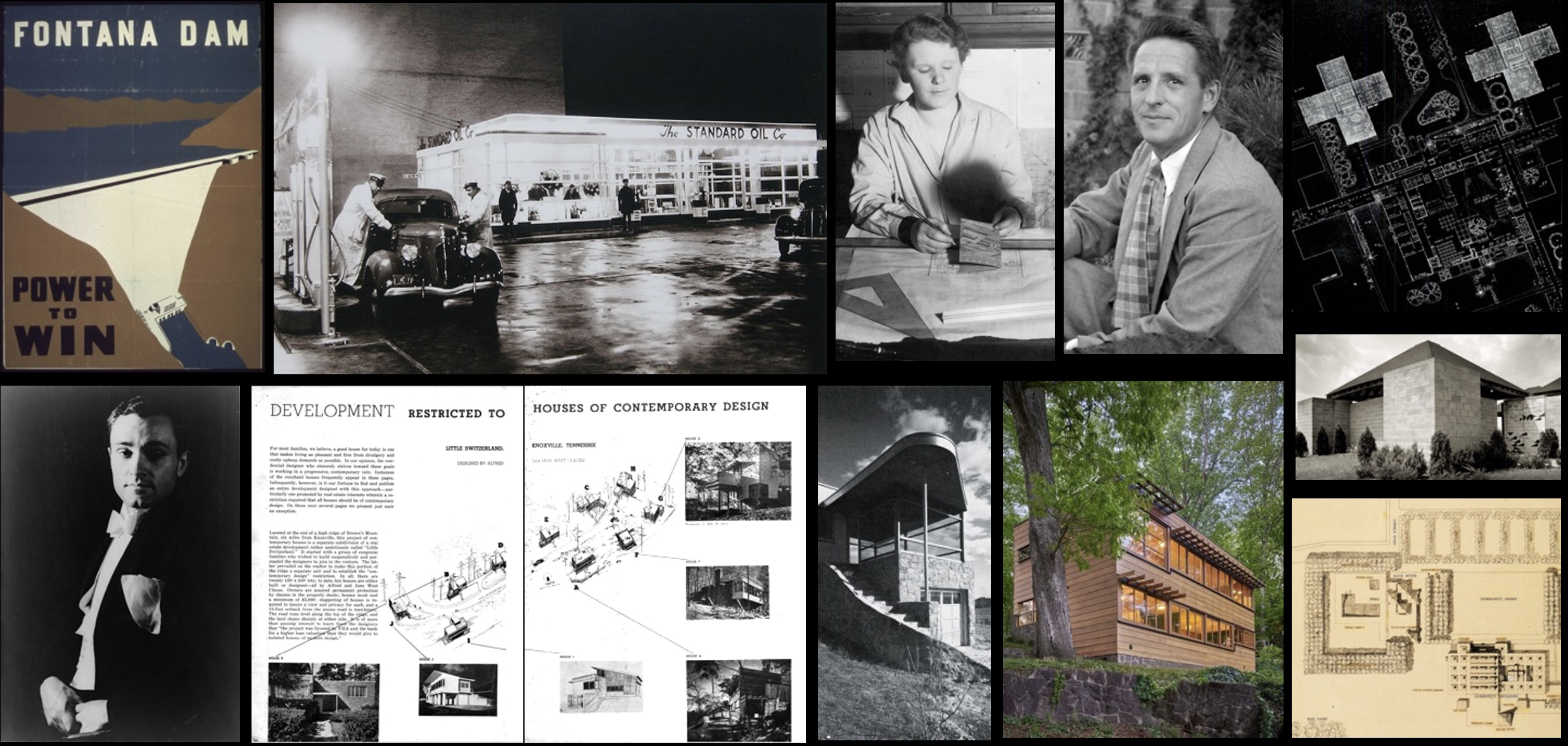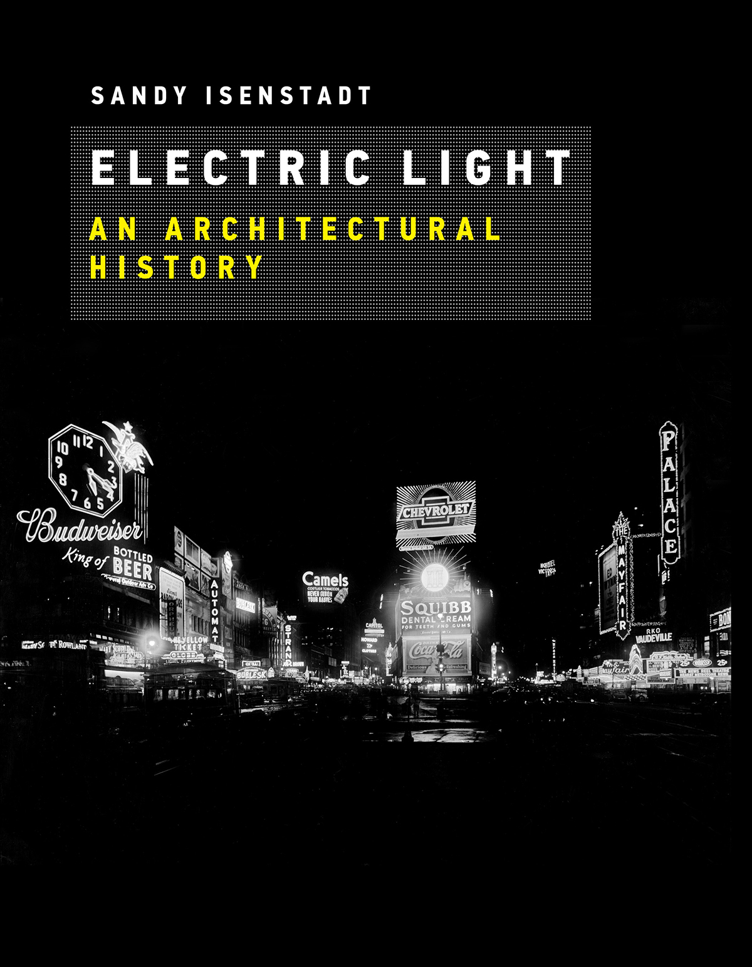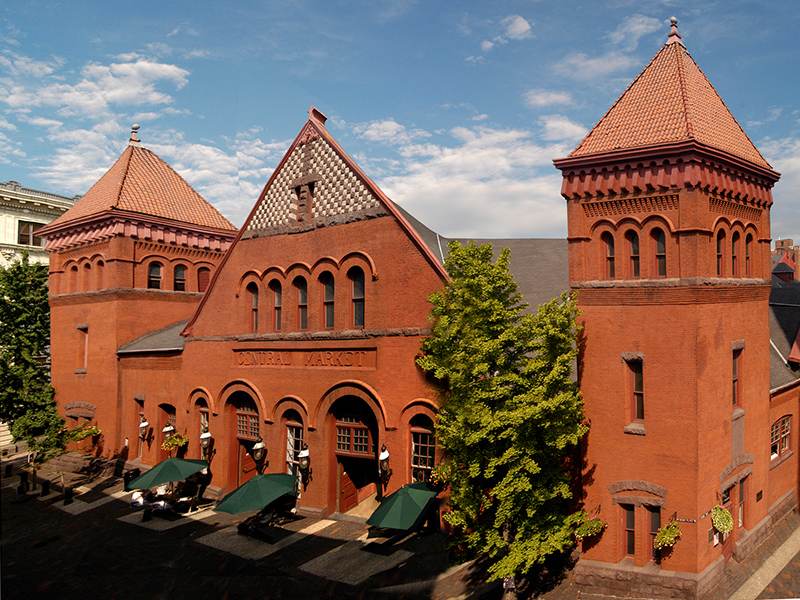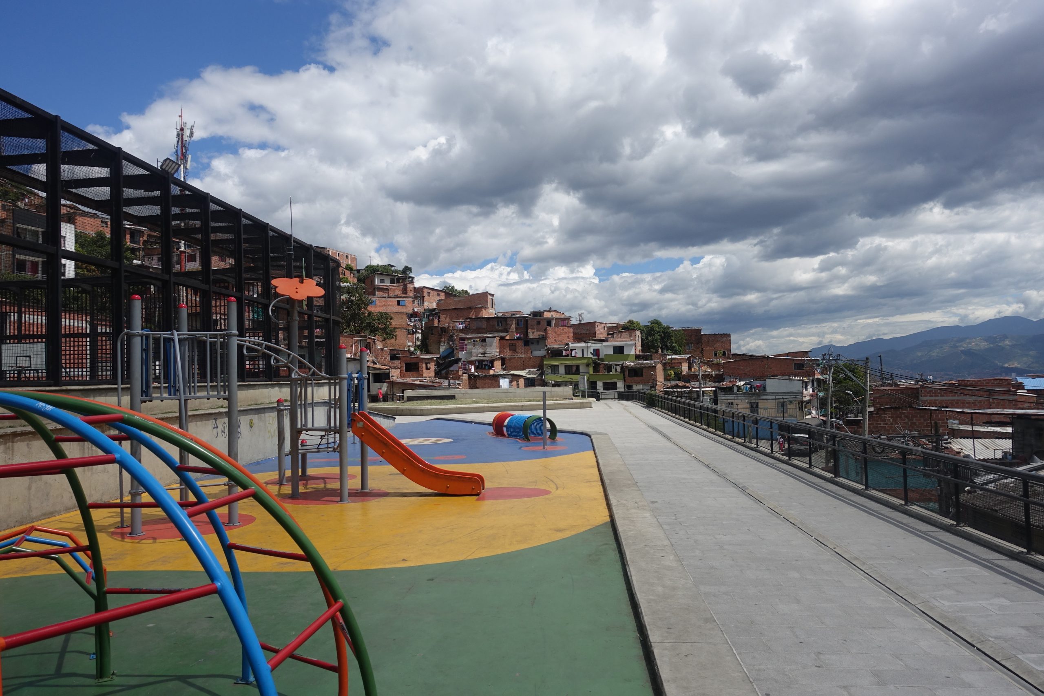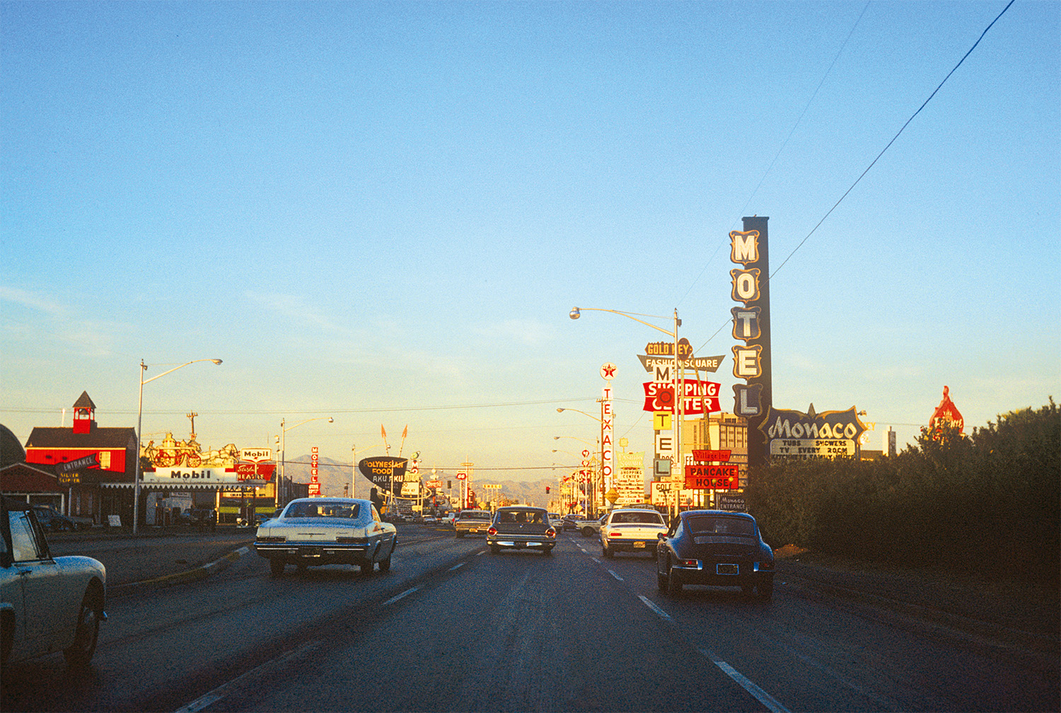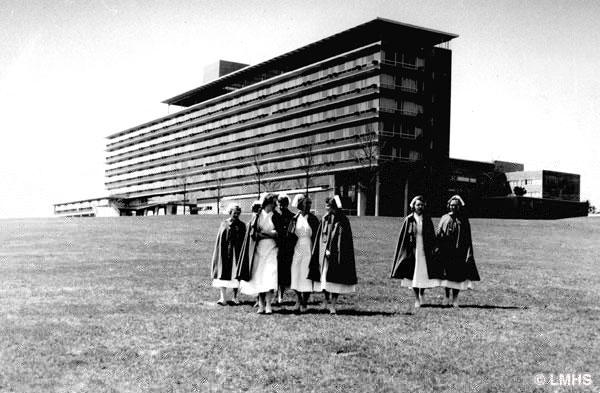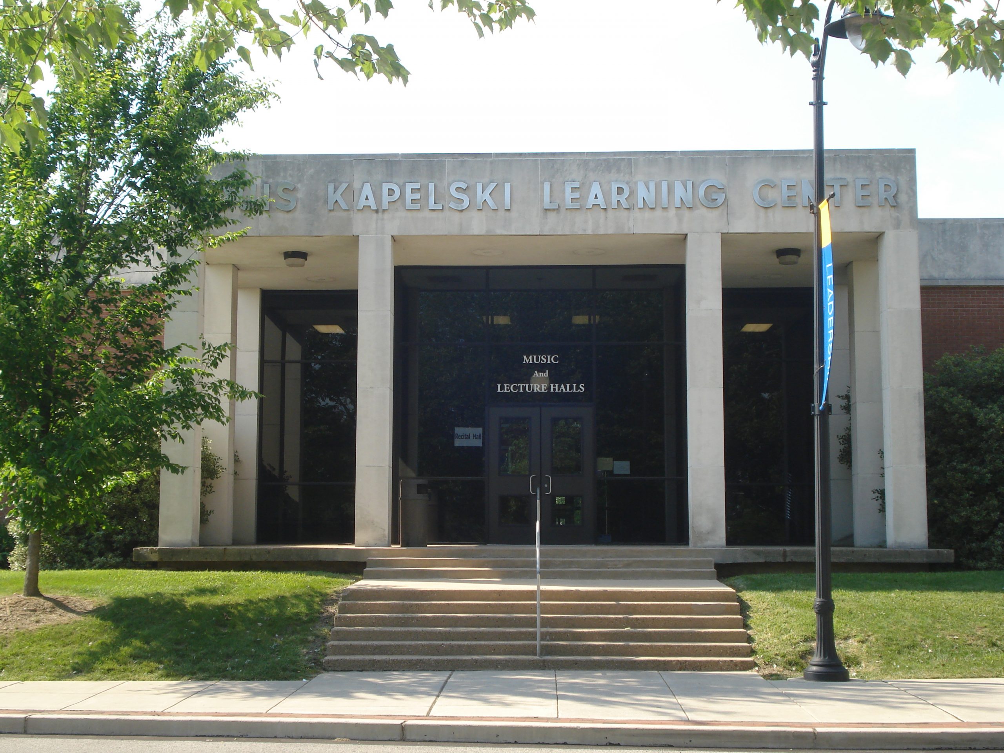A Tour of the Exhibit “Learning to See: Denise School Brown”
with Pablo Meninato, Associate Professor of Architecture, Tyler School of Art
followed by a
Tour of Temple’s New Charles Library
with Kate Wingert-Playdon, Associate Dean, Tyler School of Art
Tuesday, June 29 from 4:00 p.m. to approx.. 6:00 p.m.
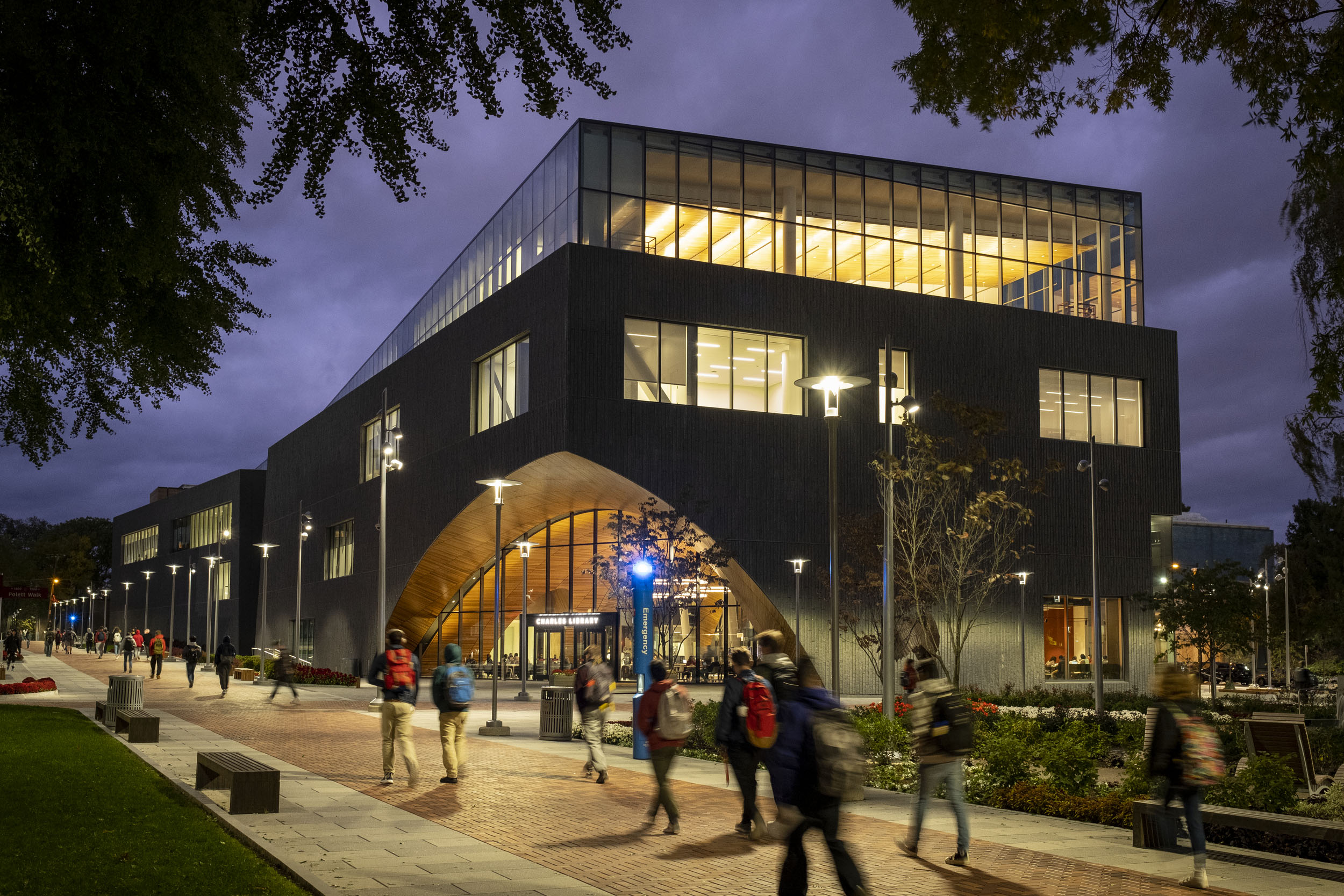
Charles Library (photo courtesy of Temple University)
This will be a live, in-person event.
As mask regulations are subject to change quickly, you should bring a mask just in case one is required.
This is a free event that was originally open only to current Phila Chapter SAH Members. BUT WE NOW HAVE A FEW SPACES OPEN FOR NON-MEMBERS.
Advance registration is required at info@philachaptersah,org. no later than Monday, June 28. Please email that address with any questions.
Please arrive at Temple Contemporary Tyler School of Art, 2001 N 13th St, Philadelphia, by 3:45 p.m., the tour will begin promptly at 4:00 p.m.
Denise Scott Brown is regarded as among the most influential architects of the twentieth century; through her architecture, planning, theoretical writing and mentorship she and her late partner, Robert Venturi are credited with changing the course of American Architecture.
One of the guiding principles underlying this new trajectory is a non-judgmental way of looking at and responding as designers to the everyday built environment. This “Learning From . . .” approach is vividly conveyed in the photography of Denise Scott Brown.
The photos on display document Scott Brown’s travels, inspirations and interests through the lens—from the rural vernacular of South Africa to the beauty and banality of European cities, to the significance of pop culture in the American built environment, like the Las Vegas Strip, through its gas stations, billboards, roadside stores, signs, advertisements and more
If you can’t join our tour, “Learning to See: Denise Scott Brown,” will be on exhibit at Temple Contemporary through September 19, 2021.
Temple’s Charles Library opened for the start of the fall 2019 semester. This state-of-the-art learning center is transforming the campus with its striking design and sophisticated technology. It’s the most modern library in Pennsylvania and one of the most significant new libraries in North America. It’s a place where all Temple students and faculty, regardless of discipline, can study, learn, create and collaborate.
The library boasts an impressive collection of high-demand volumes available in traditional stacks, and additional books available via an automated storage and retrieval system known as the BookBot. Located underneath Charles, the cutting-edge technology increases usability, allowing for more open space in the library where faculty and students can gather and work, while still providing easy access to the library’s extensive collection.
Sited at the intersection of two major pedestrian pathways, Polett Walk and Liacouras Walk, and at the nexus of Temple’s Main Campus, Charles Library anchors a new social and academic heart for the university’s diverse student body of over 39,000.
Woven into the fabric of North Philadelphia, the building sits just one block off of Broad Street, the connecting artery to the city. Within its dynamic urban context, Snøhetta’s design, developed in collaboration with Stantec, reinterprets the traditional typology of the research library as a repository for books, integrating the building with a diversity of collaborative and social learning spaces. And in offering more than double the amount of study spaces than its 1960s predecessor, Paley Library, the 220,000-square-foot Library anticipates welcoming over 5 million annual visitors.
