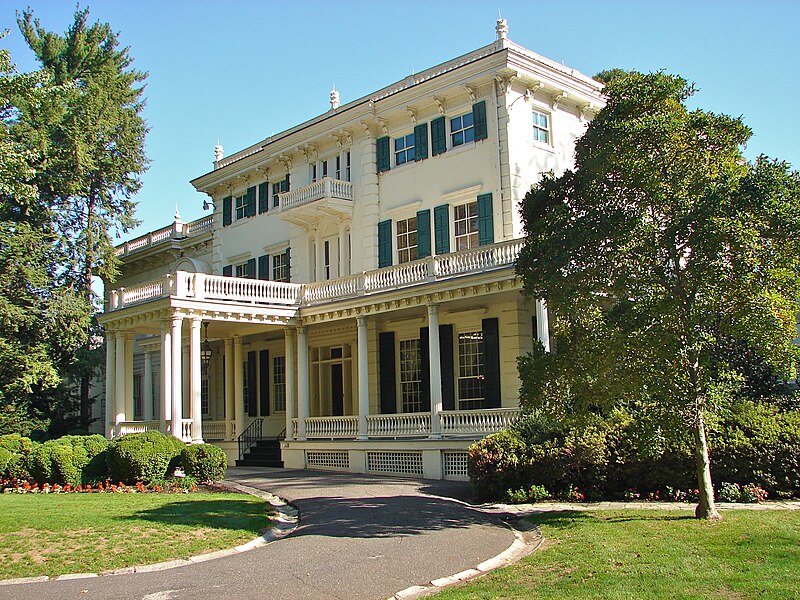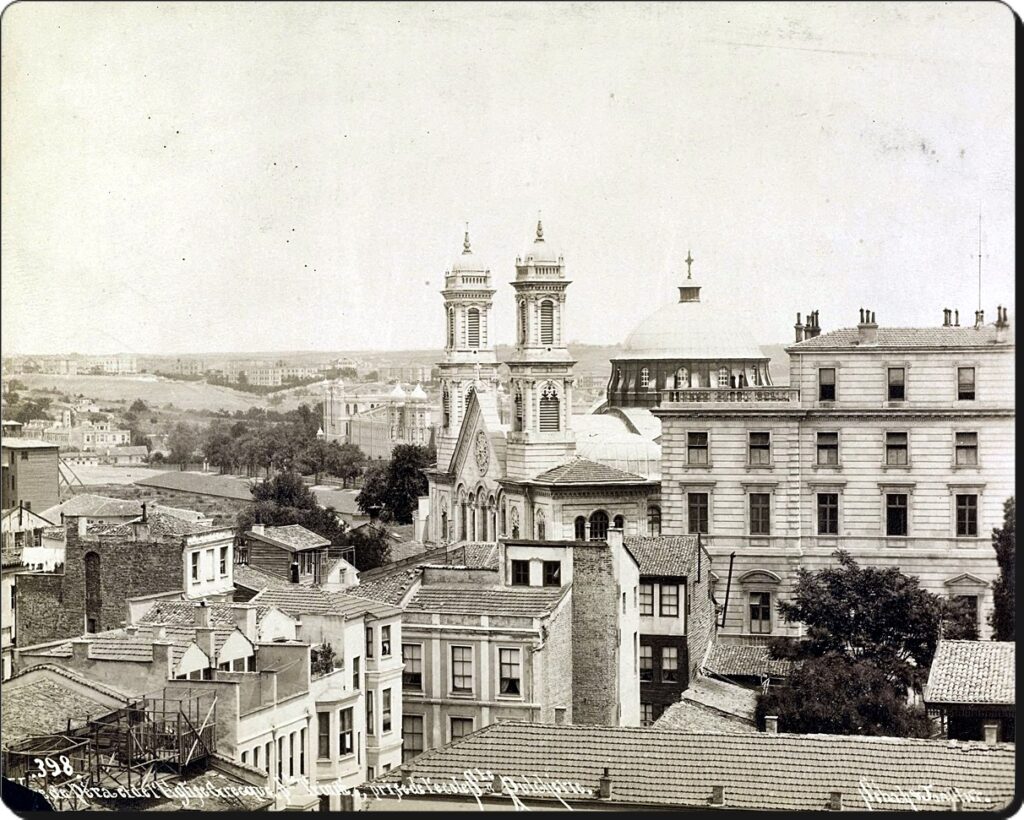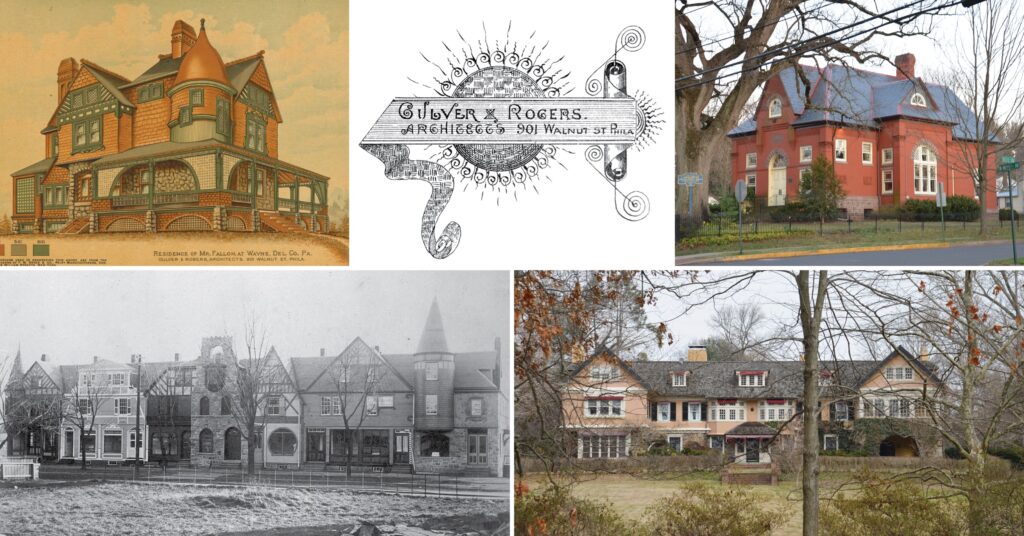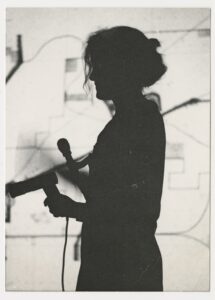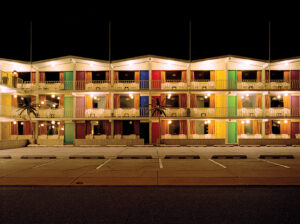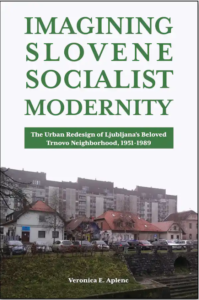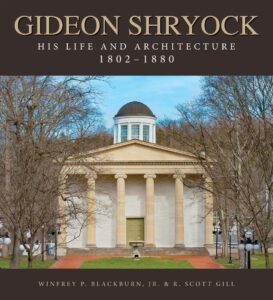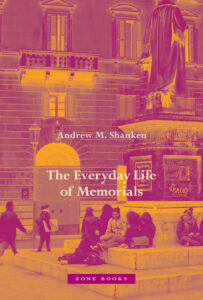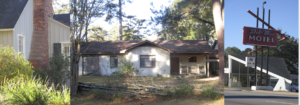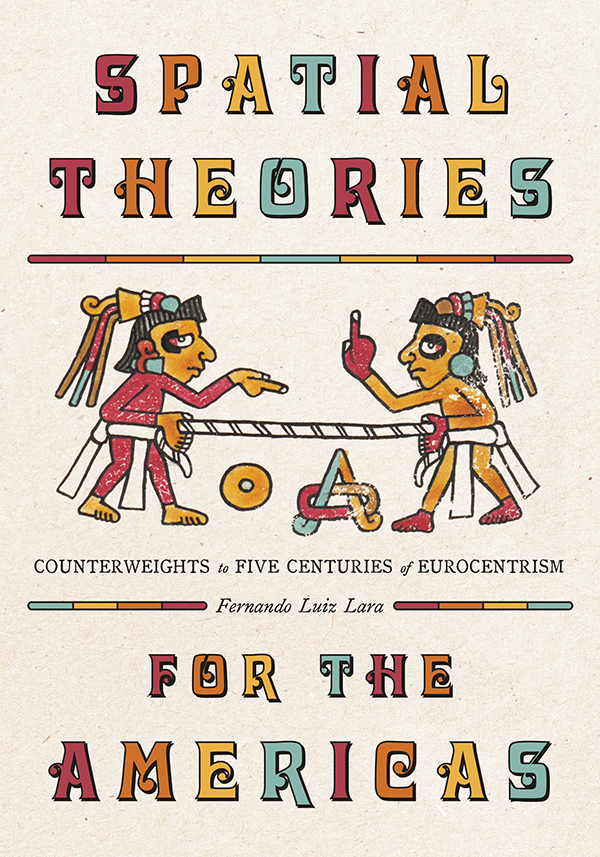
Philadelphia Chapter Society of Architectural Historians
ANNUAL CHAPTER MEMBERS MEETING
Friday May 9, 2025 at 6:00 p.m.
The University of Pennsylvania Architectural Archives
Fisher Fine Arts Library Lower Level, 220 S. 34th St, Philadelphia, PA 19104
The event is free and open to the public. Light refreshments will be served.
RSVP requested at info@philachaptersah.org
We will have a brief business meeting followed by our presentation:
BOOK PRESENTATION: SPATIAL THEORIES FOR THE AMERICAS: COUNTERWEIGHTS TO FIVE CENTURIES OF EUROCENTRISM
by author Fernando Lara. PhD, Professor of Architecture, UPenn Stuart Weitzman School of Design
To study the built environment of the Americas is to wrestle with an inherent contradiction. While the disciplines of architecture, urban design, landscape, and planning share the fundamental belief that space and place matter, the overwhelming majority of canonical knowledge and the vernacular used to describe these disciplines comes from another, very different, continent. With this book, Fernando Luiz Lara discusses several theories of space—drawing on cartography, geography, anthropology, and mostly architecture—and proposes counterweights to five centuries of Eurocentrism. The first part of Spatial Theories for the Americas offers a critique of Eurocentrism in the discipline of architecture, problematizing its theoretical foundation in relation to the inseparability of modernization and colonization. The second part makes explicit the insufficiencies of a hegemonic Western tradition at the core of spatial theories by discussing a long list of authors who have thought about the Americas. To overcome centuries of Eurocentrism, Lara concludes, will require a tremendous effort, but, nonetheless, we have the responsibility of looking at the built environment of the Americas through our own lenses. Spatial Theories for the Americas proposes a fundamental step in that direction.
Fernando Luiz Lara works on theorizing spaces of the Americas with an emphasis on the dissemination of design ideas beyond the traditional disciplinary boundaries. Framed by decolonial theories, Lara has written widely about issues that pertain to the built environment of our continent.
His latest publications include Spatial Theories for the Americas (University of Pittsburgh Press, November 2024); Street Matters: A Critical History of 20th Century Urban Policy in Brazil (with Ana Paula Koury, 2022); Excepcionalidad del Modernismo Brasileño (2019); Modern Architecture in Latin America (with Luis Carranza, 2015); and The Rise of Popular Modernist Architecture in Brazil (2008). Among the many books he edited are Decolonizing the Spatial History of the Americas (2022) and Spatial Concepts for Decolonizing the Americas (with Felipe Hernandez, 2023).
Before joining the Weitzman School, Lara was the director of the PhD Program in Architecture at the University of Texas at Austin (2018-23), and chair of the Brazil center at the Lozano Long Institute of Latin American Studies in that same University (2012-15). He has also taught at the University of Michigan (2004-09) and was a visiting professor at the University of São Paulo, Instituto de Estudos Brasileiros, in 2017.
