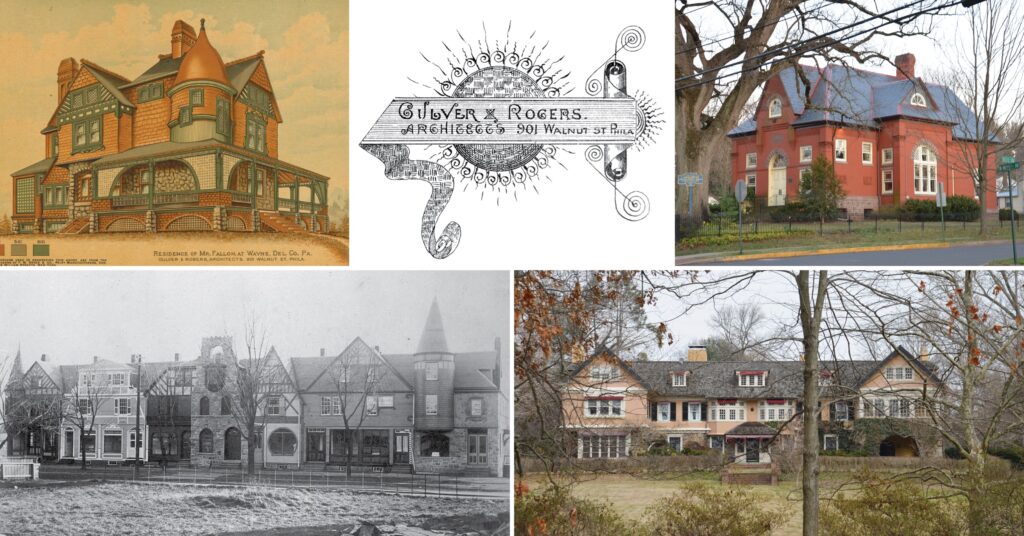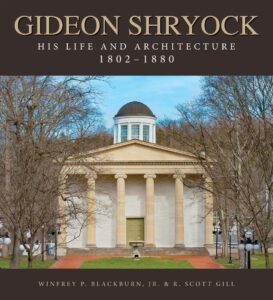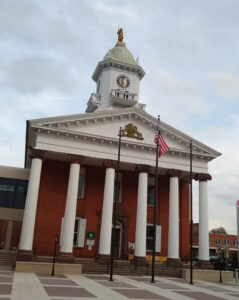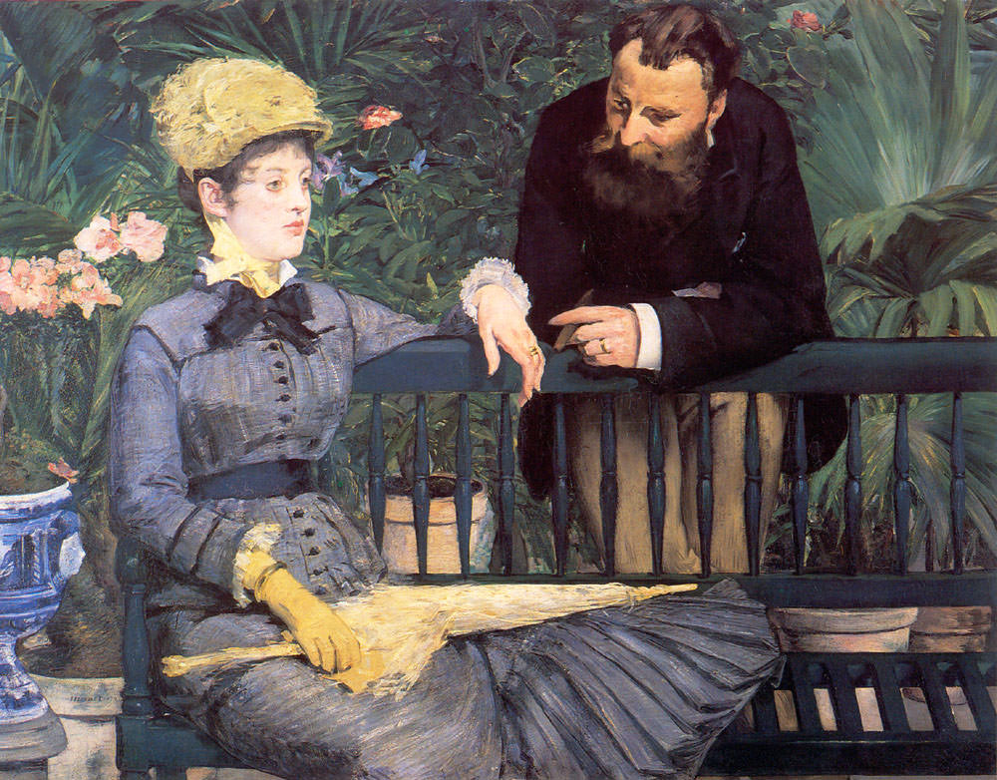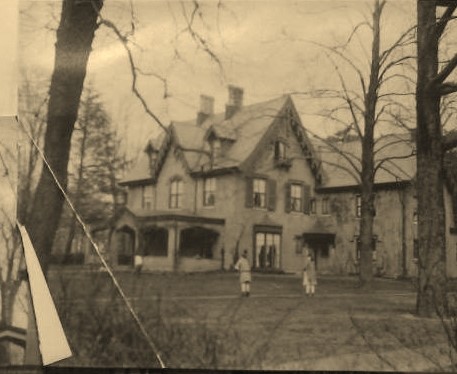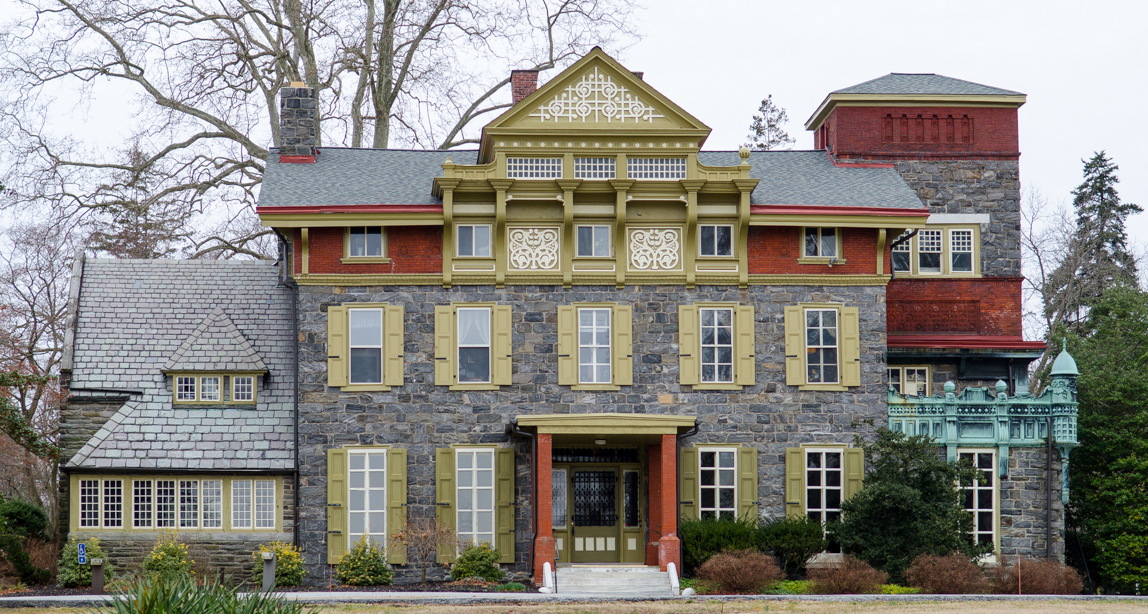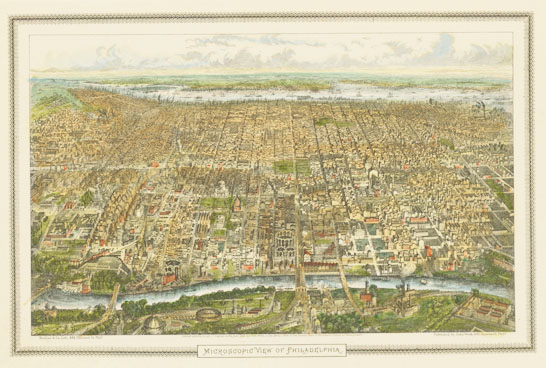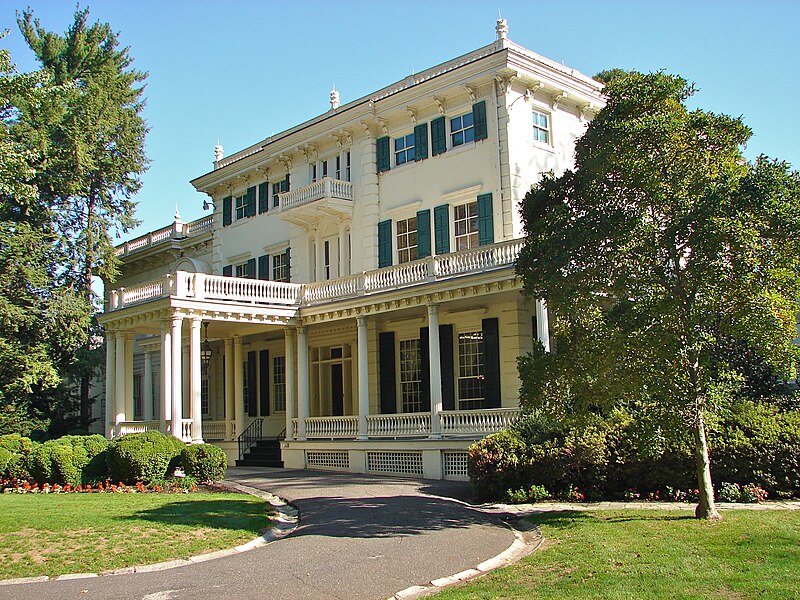
Saturday, March 15 from 11:00 a.m. to approx. 12:30 p.m.
5001 Grant Avenue, Philadelphia PA 19114
Follow signs to the parking area when you arrive, then walk back to the house.
Advance registration and pre-payment required.
$10 for Phila Chapter SAH members – use this link to pay for & reserve your spot
https://www.paypal.com/ncp/payment/58WYFFQP5NCNW
$15 for non-members – use this link to pay for & reserve your spot
https://www.paypal.com/ncp/payment/5ZT7UZMAAW5H6
You may choose to make the payment via your PayPal Account, Venmo or your debit/credit card by selecting the proper button. Please fill in your name, address and email so that we may properly record your payment.
Questions? info@philachaptersah.org
The Glen Foerd estate was established by Charles Macalester, Jr. Born in Philadelphia in 1798, he was a respected businessman and broker in the Philadelphia firm of Gaw, Macalester and Company. In 1850, he purchased 84 acres in northeastern Philadelphia. He sold some of the land retaining a section along the Delaware River for a summer residence that he called Glengarry. When he died in 1873, the property was inherited by his daughter Eliza “Lily” Macalester Laughton, who continued to spend summers there until her death in 1891.
In 1895, the mansion was purchased by Robert H. and Caroline Foerderer. Robert made his fortune in the manufacture of kidskin leather. Leather gloves, shoes and other clothing accessories made from the soft, supple leather was the height of fashion. His Philadelphia manufacturing enterprise employed 5,000 workers and processed nine million goat skins a year.
After purchasing the estate, Foerderer hired architect, William McAuley of Philadelphia, to handle extensive renovations to the mansion. The house was enlarged and enhanced with Classical Revival additions. Additions included a porte cochere, formal dining room, and impressive art gallery. Other enhancements included a Haskell pipe organ, parquet floors, grand staircase, elaborate leaded glass skylights, and rathskellar. Everything was planned to accommodate entertainment on a grand scale. As a final touch, they changed the name of the estate to Glen Foerd, a merger of Glengarry and the Foerderer name. Due to the elaborate renovation design and labor delays, the Foerderers had not yet moved back into the mansion when Robert died in 1903.
Caroline Foerderer continued to reside at Glen Foerd and continued to renovate the estate.. Around 1915, Florence Foerderer Tonner and her husband William moved to Glen Foerd to assist her widowed mother. After her mother’s death in 1934, Florence continued to add to her parents’ art collection. Florence was a strong supporter of the arts. She remained very active in the cultural and social affairs of Philadelphia, until her death in 1971.
Florence left the estate to the Lutheran Church of America. In 1985, the Glen Foerd Conservation Corporation and the Fairmount Park Commission assumed ownership of the property that is now a public park, historic house museum and event venue.
