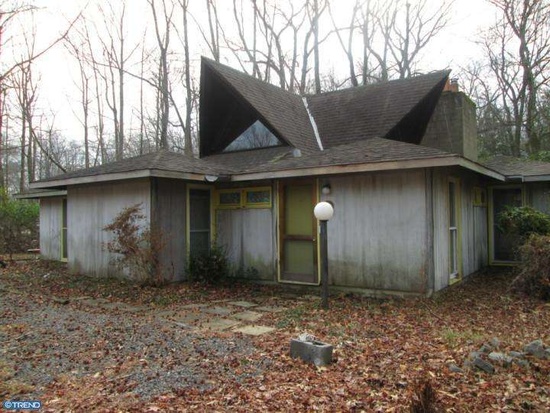MAY BE THREATENED WITH DEMOLITION
http://www.zillow.com/homedetails/417-Sherry-Way-Cherry-Hill-NJ-08034/38226533_zpid/
417 Sherry Way, Cherry Hill, NJ 08034
3 beds· 2 baths· 1,694 sq ft
From the real estate website: The “Clever House”” designed by Architect Louis Kahn from 1957 to 1962. The center point of the home is a large living room with an 18 foot roof composed of four large angular gables. Large triangular windows in each of the four gables provide the living area with soft natural light. The central living area is surrounded by five smaller rooms each with its own pyramidal roof. Each roof underside is finished with narrow wooden strips creating an umbrella of wood in each room. This home sits on .69 acres 150 x 200. The home and gardens can easily be restored to their original grandeur. For those who admire architecture this home is a delight. Property is being sold in “As-Is” condition.
William Whitaker, co-author of The Houses of Louis Kahn (2013) and SAH Phila President, tells us the house was built for Fred and Elaine Cox Clever in 1957-62. Fred and Elaine were Freedom Riders and founders of the ACLU in New Jersey. The design bears a very strong imprint of Anne Tyng. It’s a design that evolved in the last, difficult years of her and Kahn’s collaboration. To the degree that it is a Tyng design, it is one of only 2 or 3 that remain standing and it’s loss would be a blow to understanding and experiencing her particular sense of space and architecture – and Kahn’s, too.
We will keep you posted on any attempts to preserve the structure, or if you hear of any please email us ASAP.

